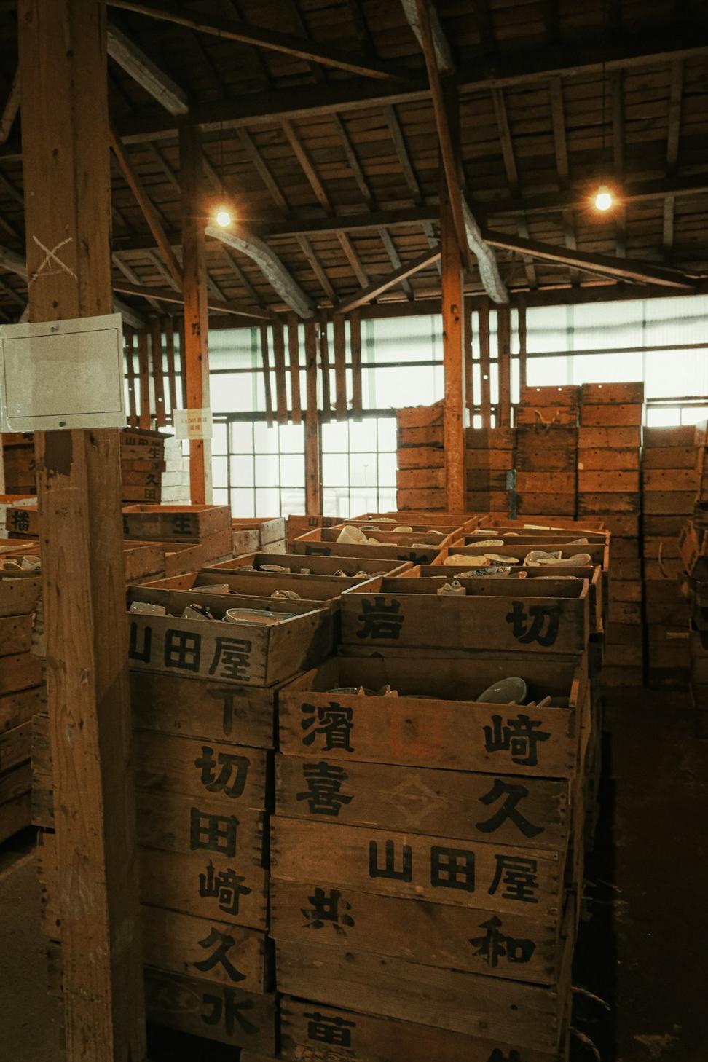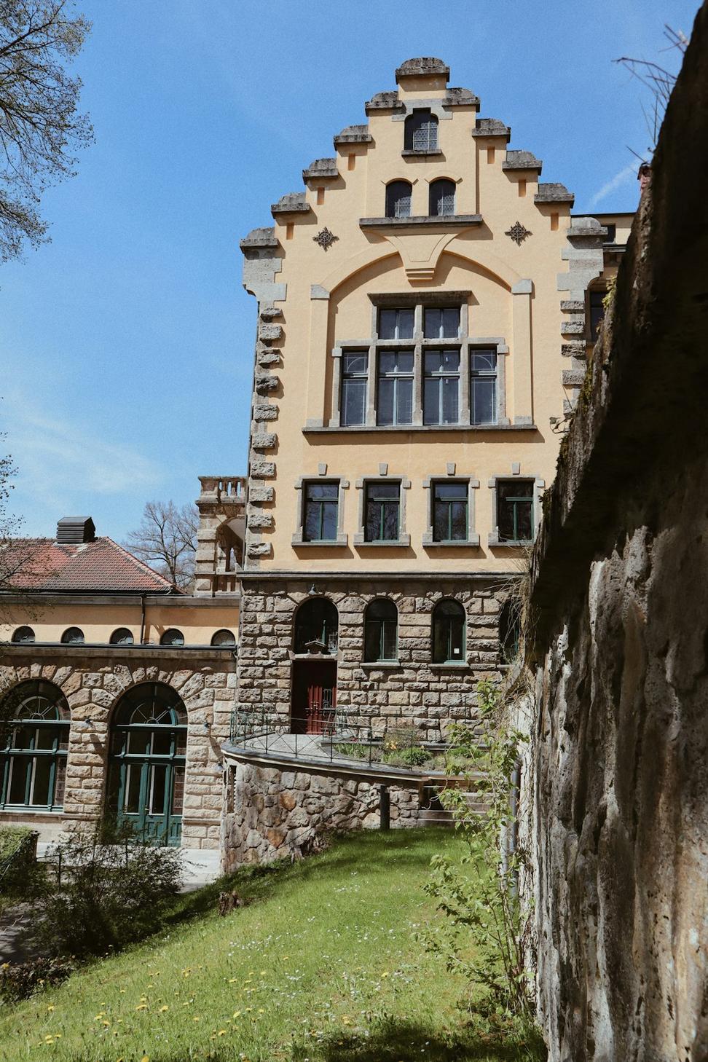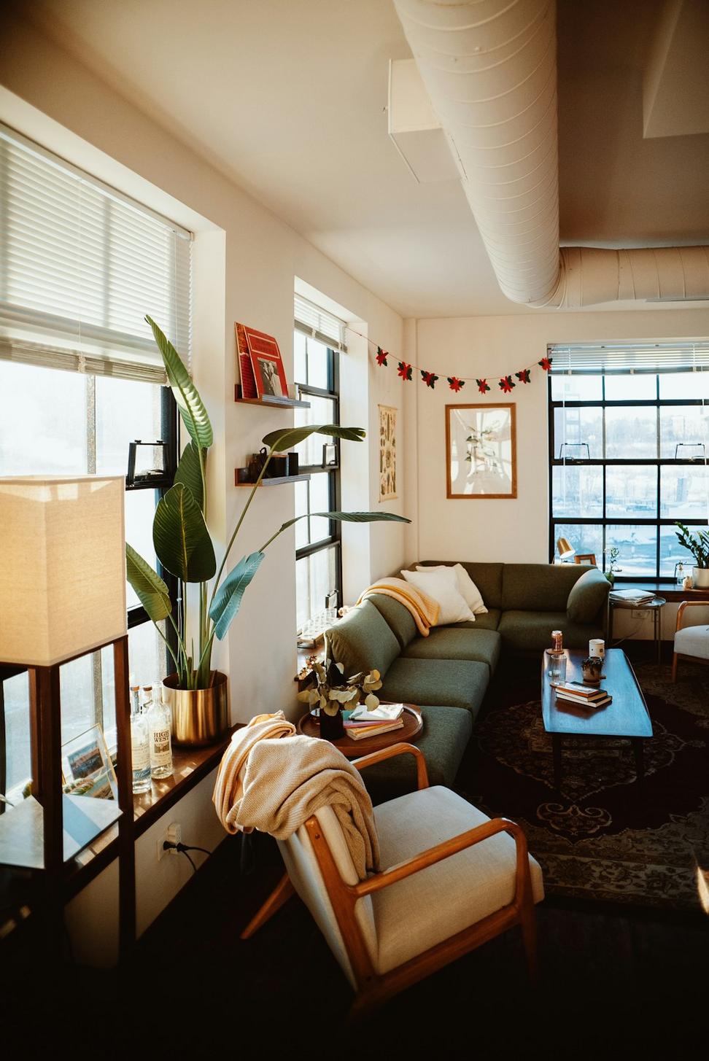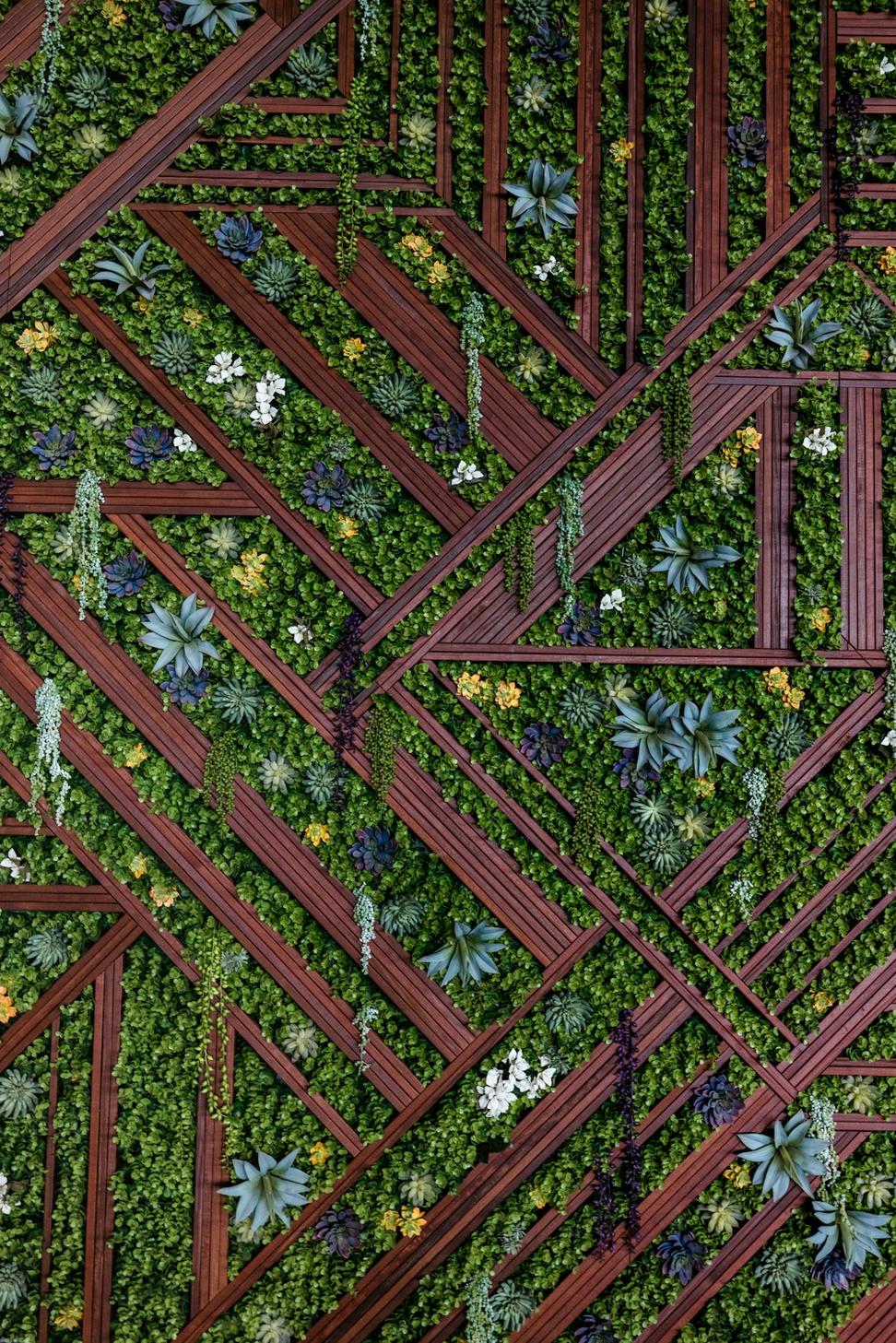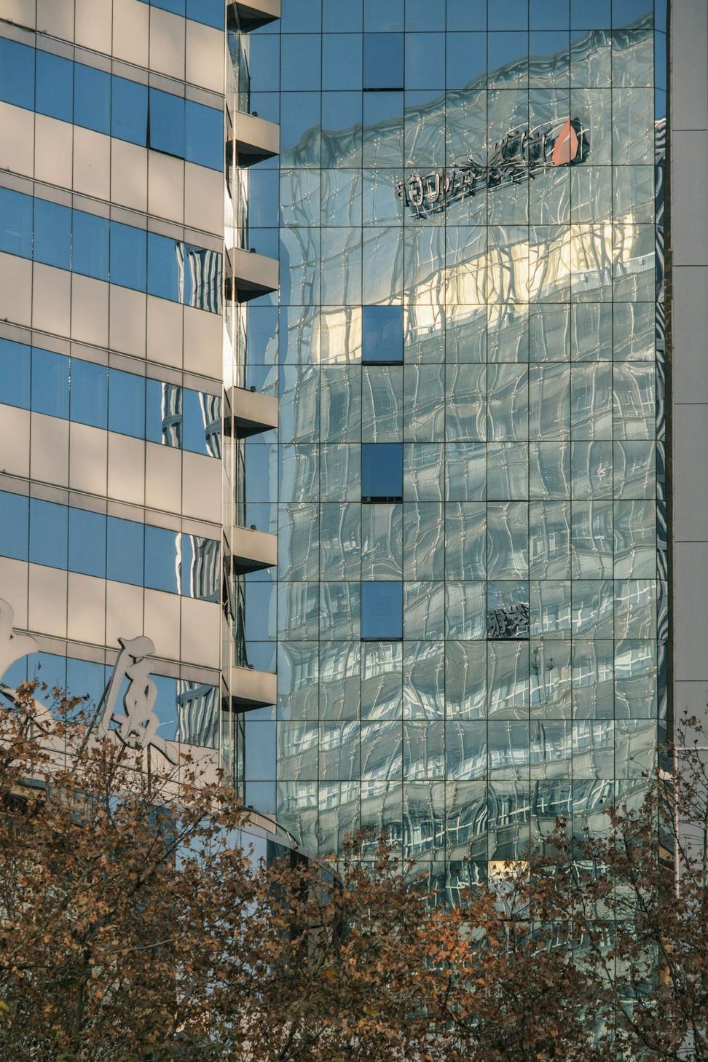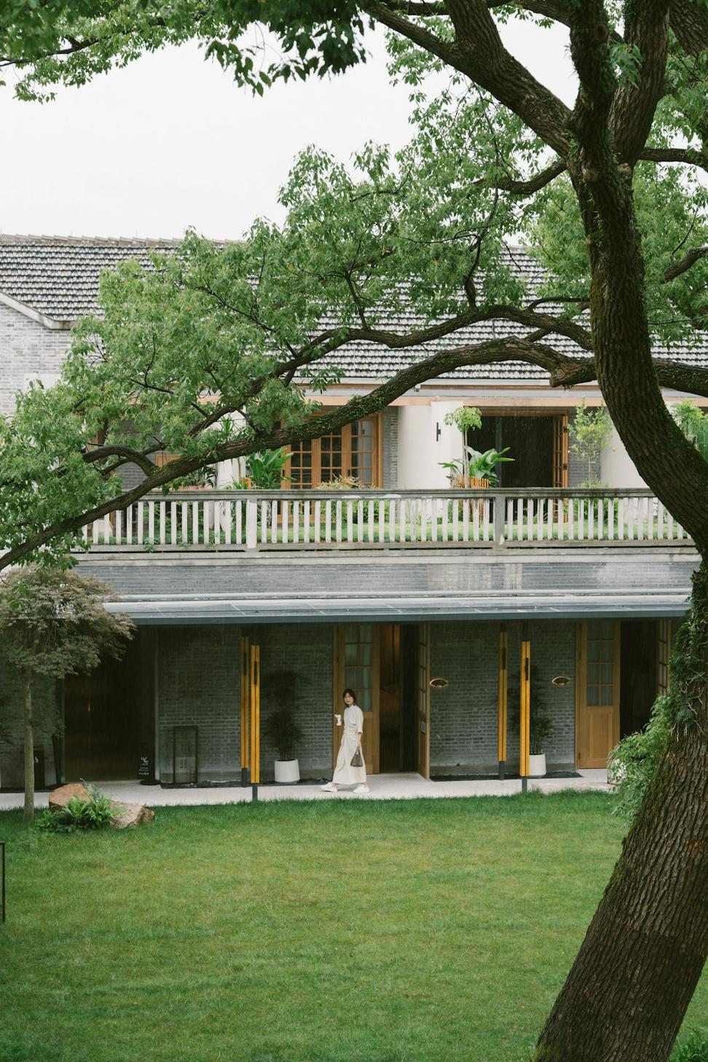We don't follow trends - we create spaces that'll make sense 20 years from now. Each project's different, but they all share that same DNA: thoughtful design, sustainable thinking, and a real connection to the people who'll actually use 'em.
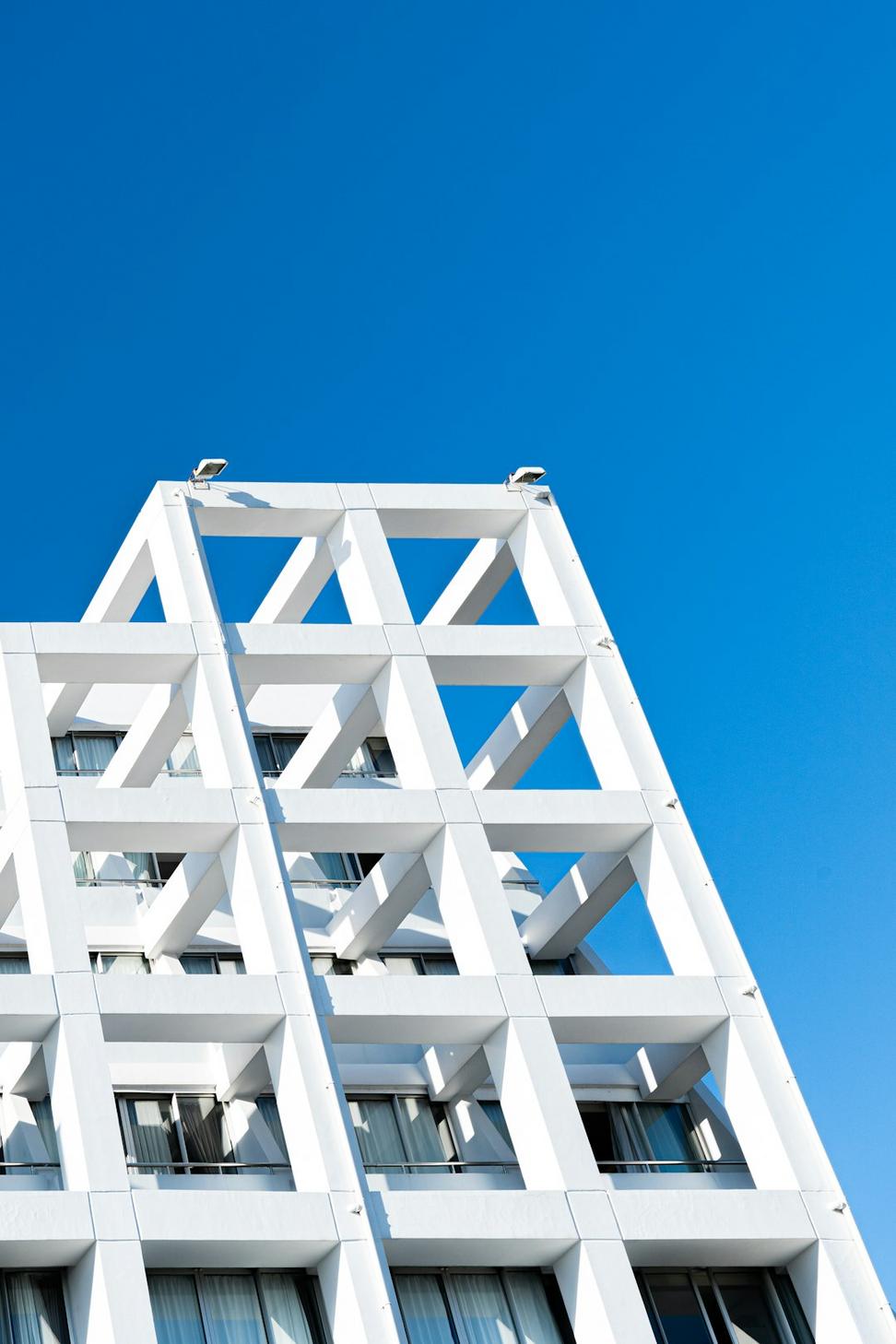
Lakeview Residence
The clients wanted something that'd feel like a retreat without actually leaving the city. We worked with the natural slope of the lot, created these staggered levels that follow the landscape instead of fighting it.
Floor-to-ceiling glass on the south side, but here's the thing - we designed deep overhangs that block summer sun while letting winter light flood in. Passive solar heating cut their energy bills by nearly 60%.
Toronto, ON - Completed 2023
Junction Market Hub
This old warehouse sat empty for years. The neighborhood needed a community space, and the bones were honestly too good to tear down. We kept the original brick, exposed those beautiful timber beams, and inserted a modern steel framework inside.
Now it's home to local vendors, a co-working space, and a rooftop garden that supplies three restaurants below. The whole project was about respecting what was already there while making it work for today.
Toronto, ON - Completed 2022
